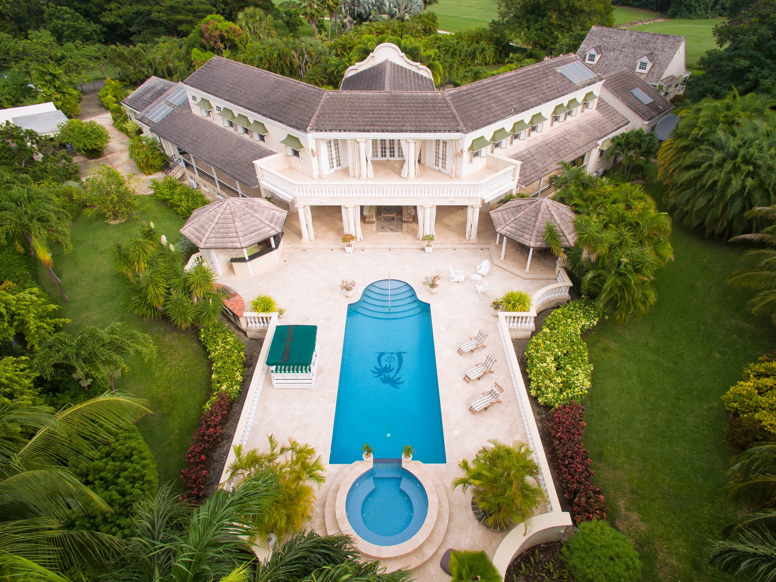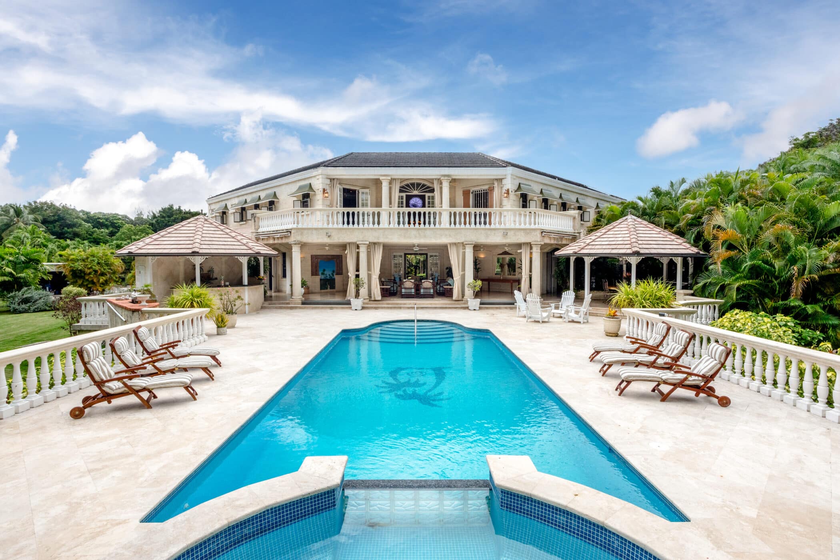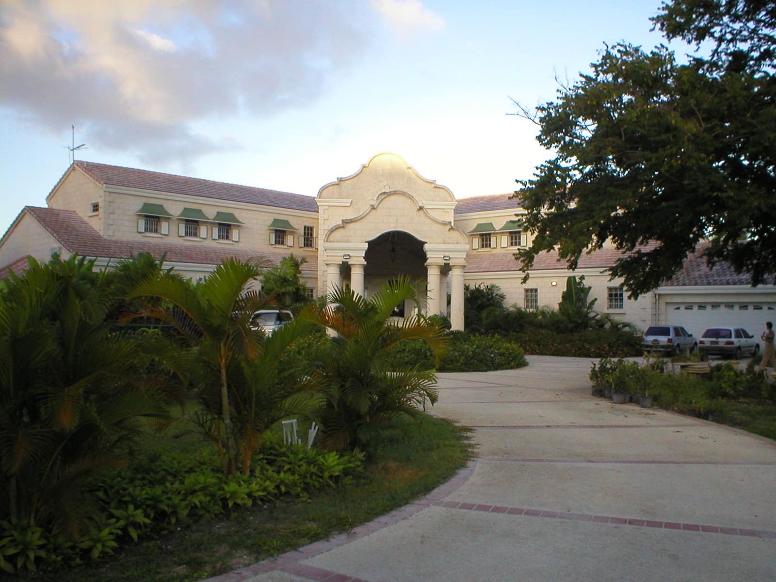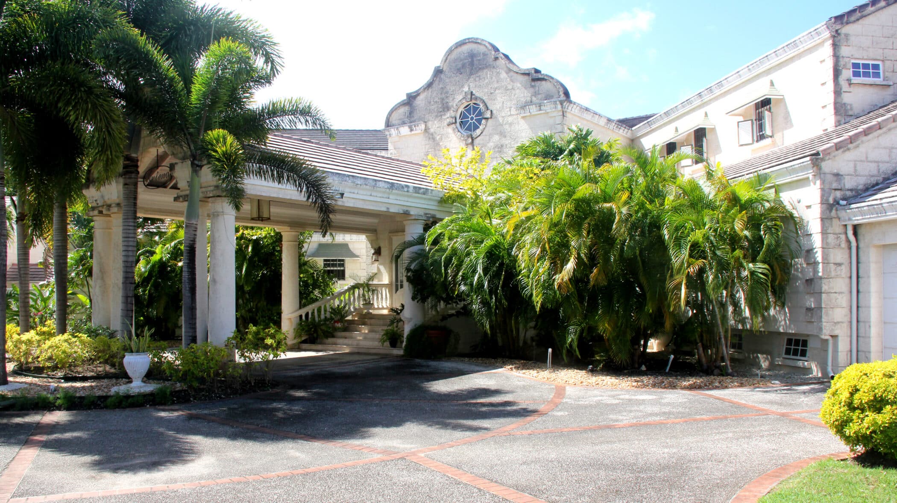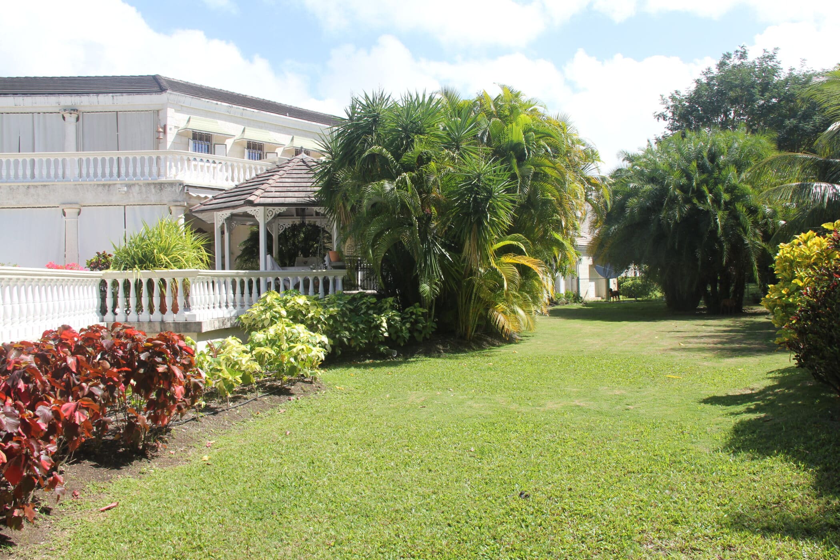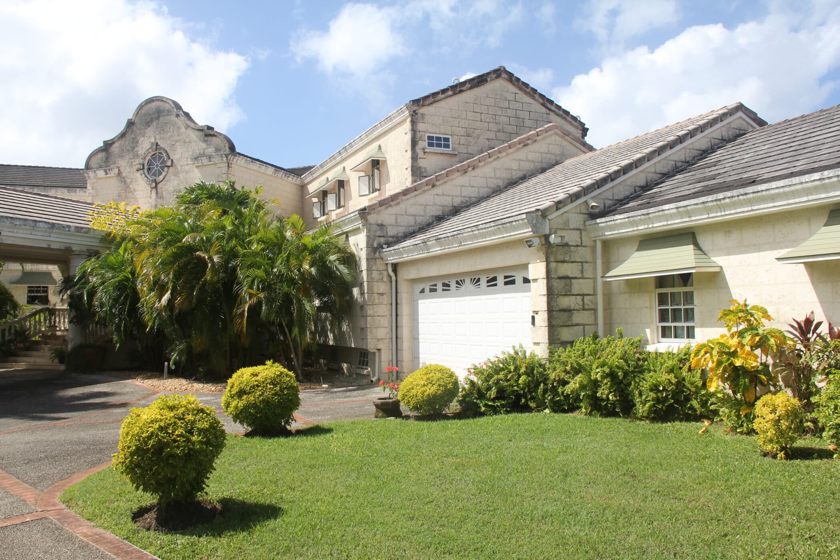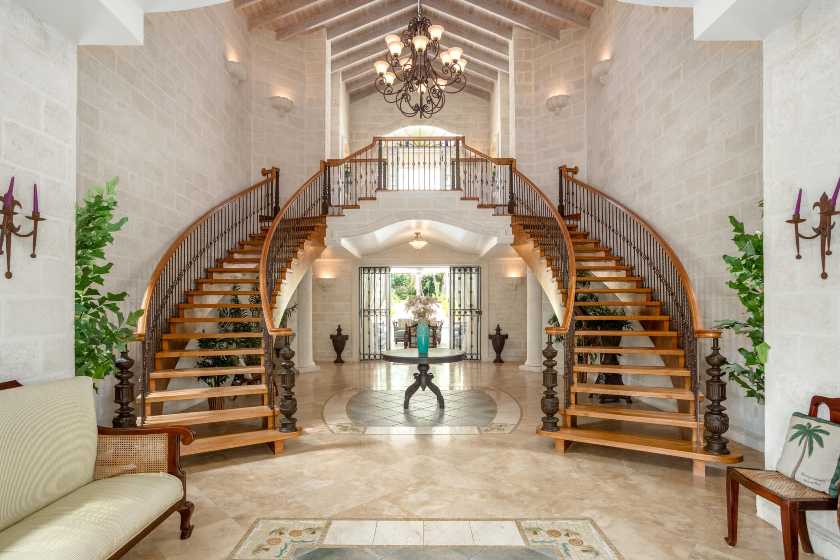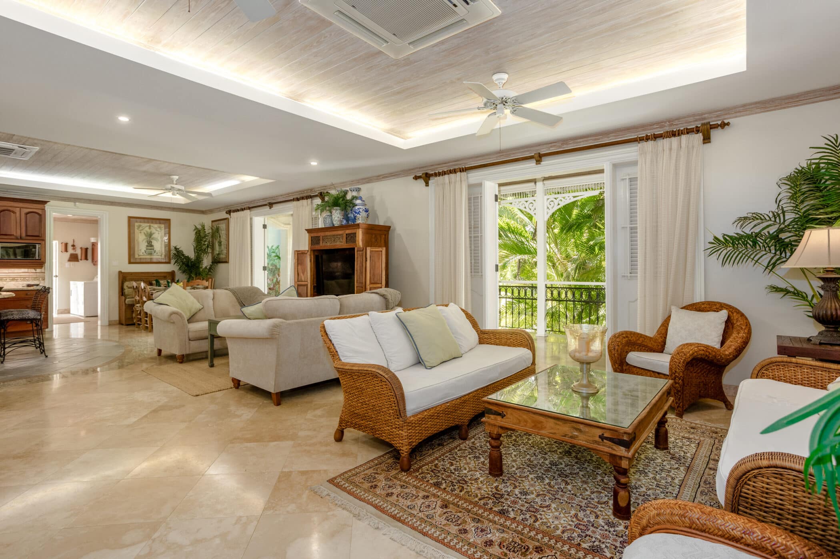Description
This classically styled luxurious property greets you with its swaying palm trees and lush verdant gardens as your focus turns to the grand imposing entranceway.
Located on the secluded cul-de-sac of South Road, on the Sandy Lane Estate, the property is surrounded by the fairway of holes eight and nine of the Sandy Lane “Old Nine” Golf Course.
The property area is 1.79 acres (approx.79,655 sq. ft.) and consists of the main house with a two car portico, two 2 car garages with storage/workshop at the rear, a one-bedroom Annex for staff, a pool with heated spa and a two-bedroom guest cottage.
The spacious pool deck faces West and is a perfect space for lounging by the pool or for entertaining. A built-in bar on the deck along with an integrated barbecue offers a fantastic spot to enjoy your favorite food and drink.
The grand main entry into the grand foyer allows you to appreciate the beautiful oak staircase and offers a beautiful view of the pool and spacious patio. The wind whisks through this foyer, cooling the house and patio on the warm summer days. On the upper level, French doors lead you on to another patio which is accessible directly from the master bedroom. A hallway also provides access to the other two guest bedrooms on this level.
The construction of Ariena was completed early in 2002 and was the result of the joint effort of two architectural firms, Michael Carrington Architect Ltd. and B. Pila Design Studio of Miami, Florida.
As with all properties on the Sandy Lane Estate access to the nearby Sandy Lane beach is provided through the Sandy Lane Hotel main entrance to the Sandy Lane Property Owners Association Beach Facilities.
ADDITIONAL AMENITIES & SPECIFICATION:
This property also boasts a large, finished basement of over 4,000 sq. ft. which accommodates a sizeable gym, 2 bedrooms and 2 storage rooms, 2 full bathrooms, a large storage/play-room, while offering easy access to the equipment for the backup water supply, irrigation, and other amenities.
Backup systems include: A 40 Kw Backup Power Generator with automatic transfer switch, 12,000 Gallon & 15,000 Gallon water storage tanks with pumps in the main house and 8,000 Gallon water storage tank in the cottage.
Water treatment room: 35ft x 9ft. Contains storage shelves, public water supply from a 1 inch meter with pre-filter, sand filter, approx. 12,000-gallon storage tank with submersible pump, two large pressure tanks to maintain constant water pressure and Water Softener for potable water supply. Rainwater is collected from some roofs on the house and well water is supplied from a
multi-stage submersible pump in a
72ft deep well supplying approx. 50 gallons per minute to a large water storage tank approx. 18,000 gallons with
submersible pump, two large pressure tanks supplying
the automatic irrigation system (5 zones)
and garden taps, four 80 gallon solar heating tanks for South side of house.
Also installed is an emergency transfer switch for supply to basement only. Electrical room: Approx: 6ft x 13ft. (Irregular shape). Contains main 200 Amp 3 phase supply panel, 20 pair telephone underground supply (5 lines in use including ADSL), Cat 5 networking. The power supply to the property is one 200 amp. 3 phase commercial power supply and one 60 amp. single phase domestic supply.
